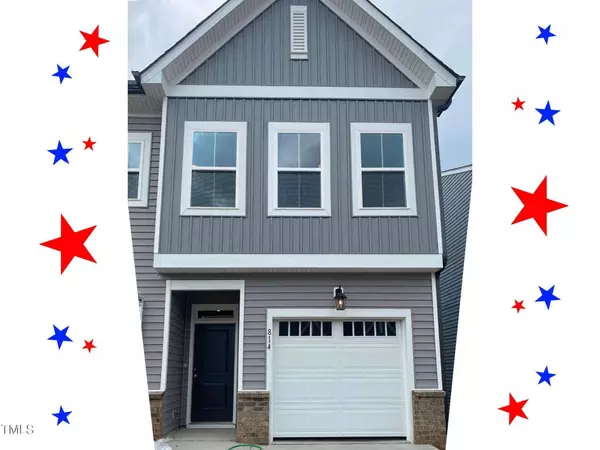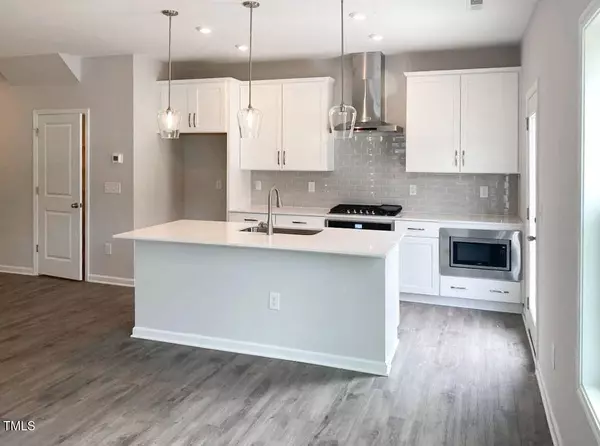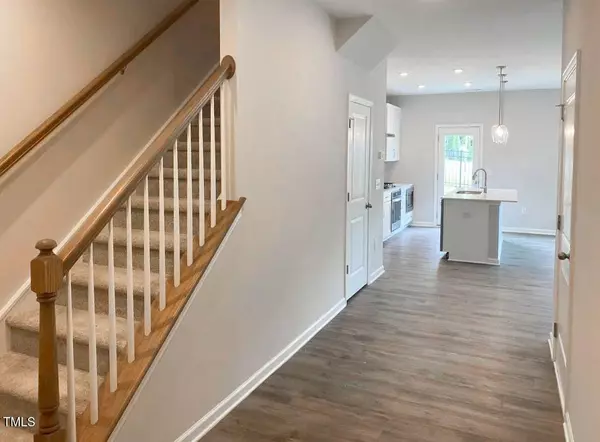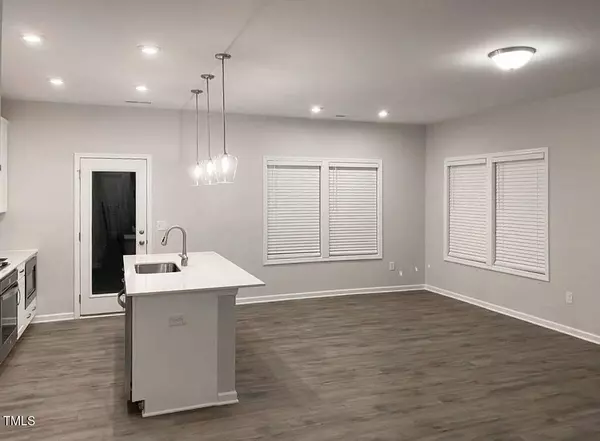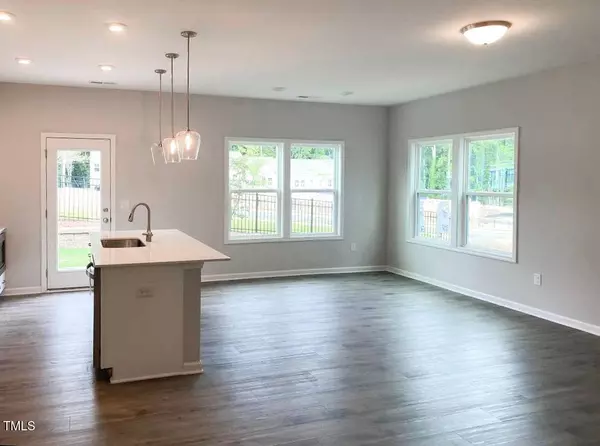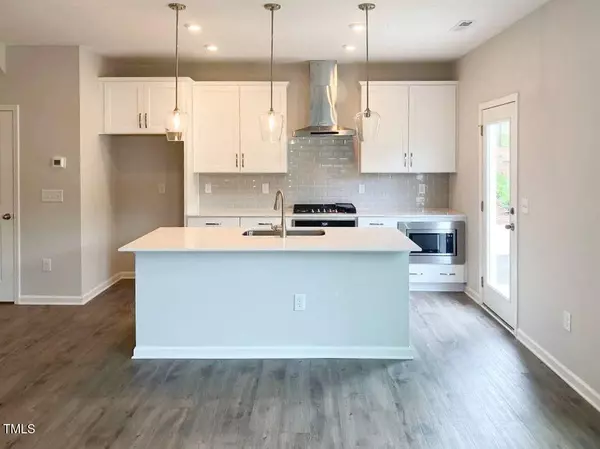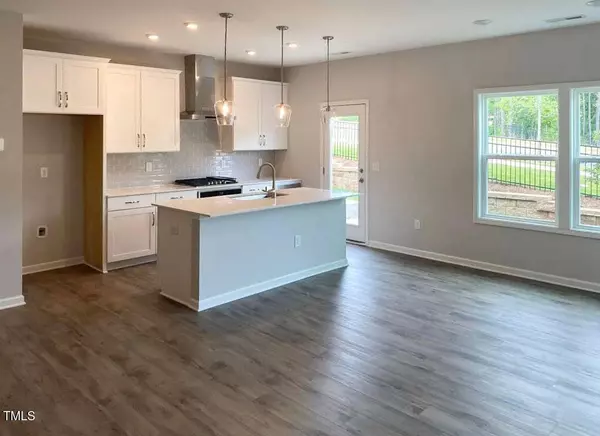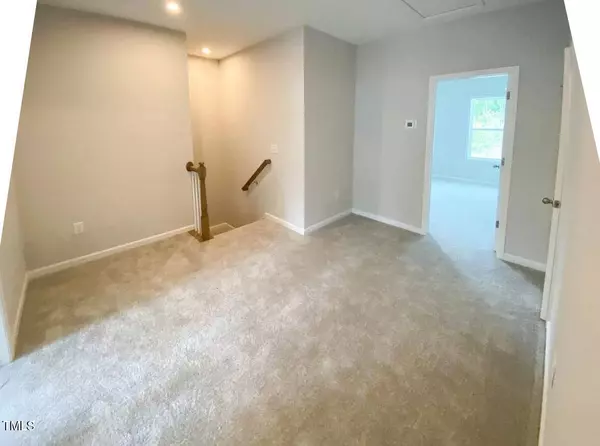
GALLERY
PROPERTY DETAIL
Key Details
Property Type Townhouse
Sub Type Townhouse
Listing Status Active
Purchase Type For Rent
Square Footage 1, 463 sqft
Subdivision Townes At Oakview
MLS Listing ID 10108525
Bedrooms 3
Full Baths 2
Half Baths 1
Abv Grd Liv Area 1,463
Year Built 2022
Lot Size 2,178 Sqft
Acres 0.05
Property Sub-Type Townhouse
Source Triangle MLS
Location
State NC
County Wake
Community Curbs, Sidewalks, Street Lights
Direction I-440 to Poole Rd, exit 15. Head West on PooleRd. towards downtown Raleigh for .5 mi. Turn right on Samuel St. and enter community,Townes at Oakview.
Rooms
Other Rooms • Primary Bedroom (Second)
• Bedroom 2 (Second)
• Bedroom 3 (Second)
• Kitchen (First)
• Laundry (Second)Primary Bedroom Level Second
Building
Faces I-440 to Poole Rd, exit 15. Head West on PooleRd. towards downtown Raleigh for .5 mi. Turn right on Samuel St. and enter community,Townes at Oakview.
Story 2
Sewer Public Sewer
Water Public
Level or Stories 2
Interior
Interior Features Bathtub/Shower Combination, Eat-in Kitchen, Entrance Foyer, High Ceilings, Kitchen Island, Kitchen/Dining Room Combination, Living/Dining Room Combination, Open Floorplan, Pantry, Quartz Counters, Recessed Lighting, Smooth Ceilings, Storage, Walk-In Closet(s), Walk-In Shower
Heating Central
Cooling Central Air, Electric
Flooring Carpet, Vinyl
Fireplace No
Appliance Dishwasher, Disposal, Dryer, Gas Oven, Gas Range, Gas Water Heater, Microwave, Range, Refrigerator, Stainless Steel Appliance(s), Washer, Washer/Dryer, Water Heater
Laundry Inside, Laundry Room, Upper Level
Exterior
Exterior Feature Rain Gutters
Garage Spaces 1.0
Fence Partial
Pool None
Community Features Curbs, Sidewalks, Street Lights
View Y/N Yes
Porch Patio
Private Pool No
Schools
Elementary Schools Wake - Oak Grove
Middle Schools Wake - Dillard
High Schools Wake - Enloe
Others
Senior Community No
SIMILAR HOMES FOR SALE
Check for similar Townhouses at price around $1,850 in Raleigh,NC

Active
$1,900
134 Zealand Court, Raleigh, NC 27610
Listed by Primus Realty LLC3 Beds 4 Baths 1,794 SqFt
Active
$1,695
2702 Benevolence Drive, Raleigh, NC 27610
Listed by Wilson Property Management, In3 Beds 3 Baths 1,685 SqFt
Active
$1,495
3363 Bridgeville Road, Raleigh, NC 27610
Listed by Wilson Property Management, In3 Beds 3 Baths 1,476 SqFt
CONTACT


