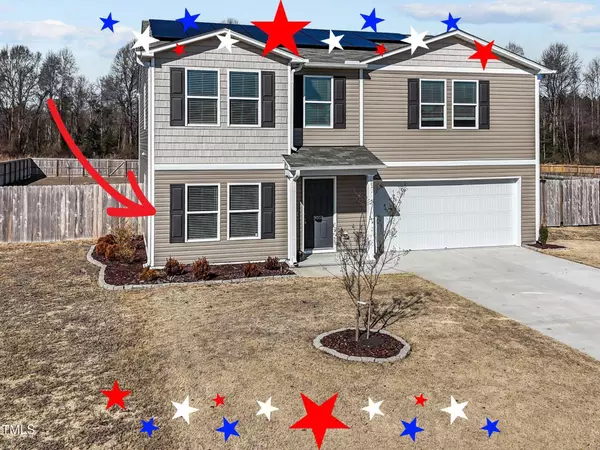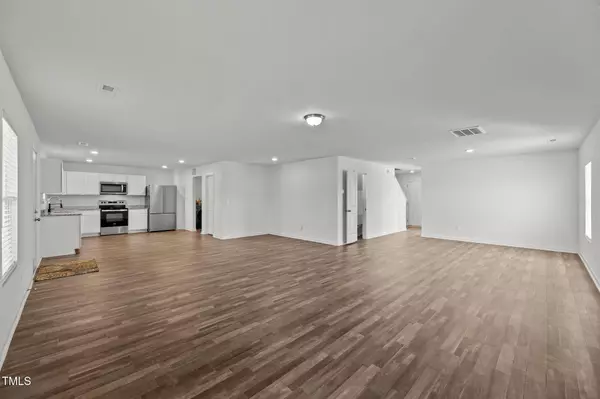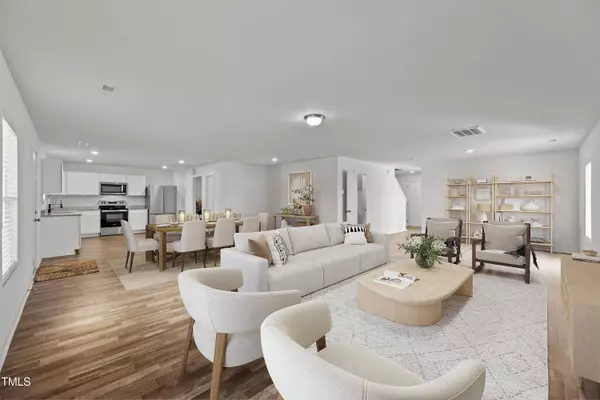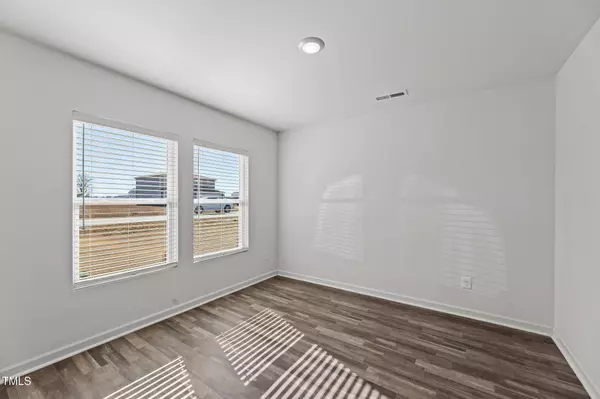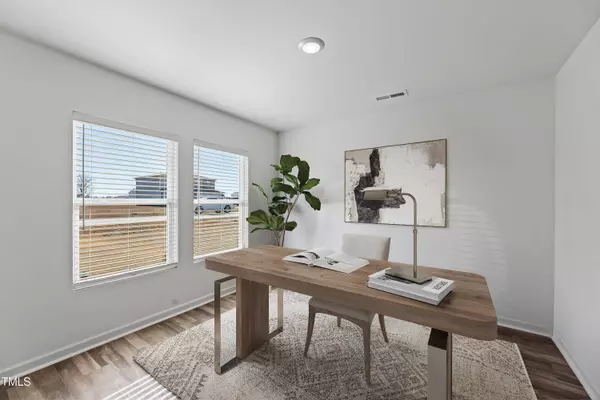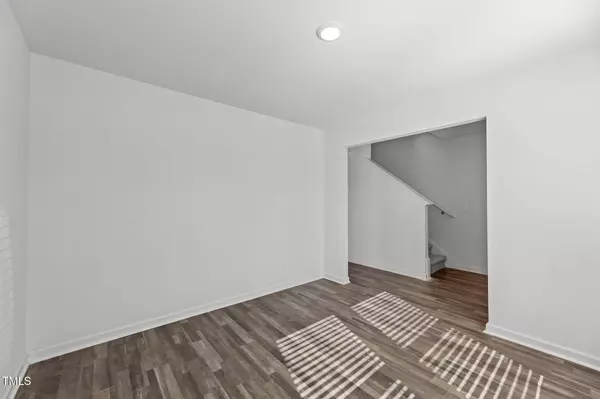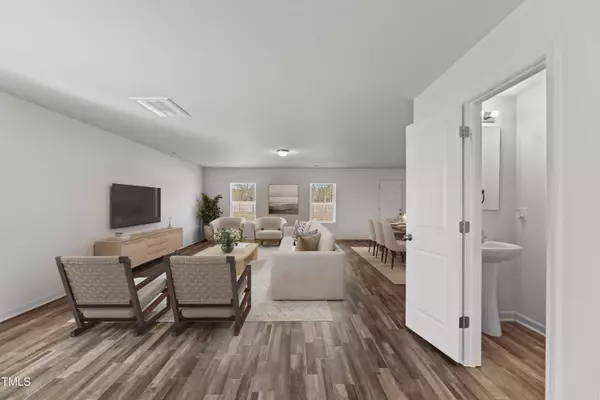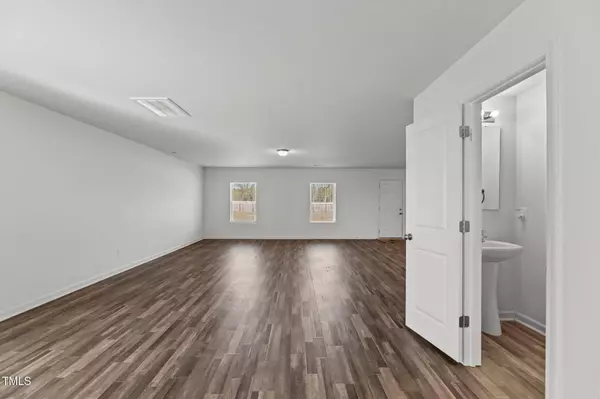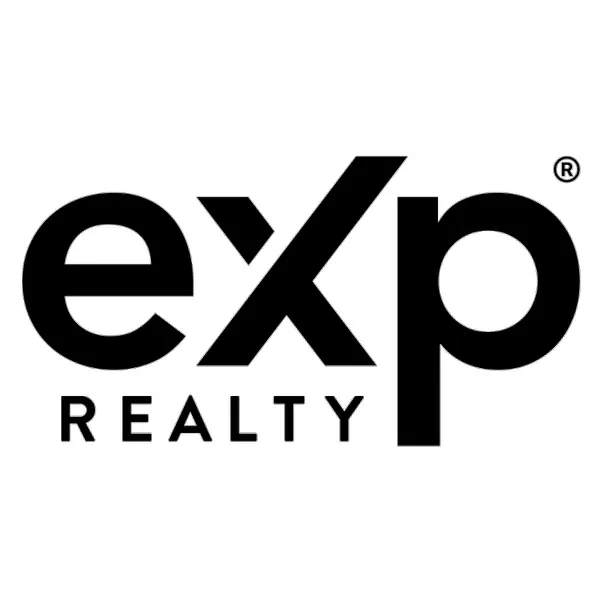
GALLERY
PROPERTY DETAIL
Key Details
Sold Price $330,0003.1%
Property Type Single Family Home
Sub Type Single Family Residence
Listing Status Sold
Purchase Type For Sale
Square Footage 2, 738 sqft
Price per Sqft $120
Subdivision Williams Grove
MLS Listing ID 10108227
Sold Date 10/01/25
Style Site Built
Bedrooms 4
Full Baths 2
Half Baths 1
HOA Y/N Yes
Abv Grd Liv Area 2,738
Year Built 2023
Annual Tax Amount $210
Lot Size 0.460 Acres
Acres 0.46
Property Sub-Type Single Family Residence
Source Triangle MLS
Location
State NC
County Nash
Community Street Lights
Direction Follow I-540 E and US-264 E/US-64 E to NC-581 N in Nash County. Take exit 11 and turn left. Follow NC-581 to right turn on Stoney Hill Church Road. Turn left on Juniper Road. Turn right on Shallow Creek Drive to 9059 on the left.
Rooms
Other Rooms • Primary Bedroom: 14.11 x 14.1 (Second)
• Bedroom 2: 14.1 x 11.8 (Second)
• Bedroom 3: 10.1 x 10.9 (Second)
• Kitchen: 11.1 x 12.9 (First)
• Laundry: 8.1 x 5.5 (First)Primary Bedroom Level Second
Building
Lot Description Back Yard, City Lot, Cleared
Faces Follow I-540 E and US-264 E/US-64 E to NC-581 N in Nash County. Take exit 11 and turn left. Follow NC-581 to right turn on Stoney Hill Church Road. Turn left on Juniper Road. Turn right on Shallow Creek Drive to 9059 on the left.
Story 2
Foundation Slab
Sewer Septic Tank
Water Public
Architectural Style Traditional
Level or Stories 2
Structure Type Vinyl Siding
New Construction No
Interior
Interior Features Bathtub/Shower Combination, Eat-in Kitchen, Entrance Foyer, Granite Counters, High Ceilings, Kitchen/Dining Room Combination, Living/Dining Room Combination, Open Floorplan, Recessed Lighting, Smooth Ceilings, Storage, Walk-In Closet(s)
Heating Active Solar, Central, Electric, Forced Air
Cooling Central Air, Electric
Flooring Carpet, Vinyl
Fireplace No
Window Features Blinds,Double Pane Windows
Appliance Cooktop, Dishwasher, Electric Range, Microwave, Plumbed For Ice Maker, Range, Refrigerator, Solar Hot Water, Stainless Steel Appliance(s), Warming Drawer, Water Heater
Laundry Electric Dryer Hookup, Inside, Laundry Room, Main Level, Washer Hookup
Exterior
Exterior Feature Fenced Yard, Private Yard, Rain Gutters
Garage Spaces 2.0
Fence Back Yard, Fenced, Full, Gate, Privacy, Wood
Pool None
Community Features Street Lights
View Y/N Yes
View Neighborhood
Roof Type Shingle
Street Surface Asphalt
Porch Front Porch
Garage Yes
Private Pool No
Schools
Elementary Schools Nash - Bailey
Middle Schools Nash - Southern Nash
High Schools Nash - Southern Nash
Others
HOA Fee Include Road Maintenance
Senior Community No
Tax ID 277500714106
Special Listing Condition Standard
SIMILAR HOMES FOR SALE
Check for similar Single Family Homes at price around $330,000 in Bailey,NC

Active
$324,020
8400 Shallow Creek Trail #(Model Home), Bailey, NC 27807
Listed by Adams Homes Realty- NC Inc3 Beds 2 Baths 1,707 SqFt
Active
$382,600
8450 Shallow Creek Trail #Lot 205, Bailey, NC 27807
Listed by Adams Homes Realty- NC Inc4 Beds 3 Baths 2,307 SqFt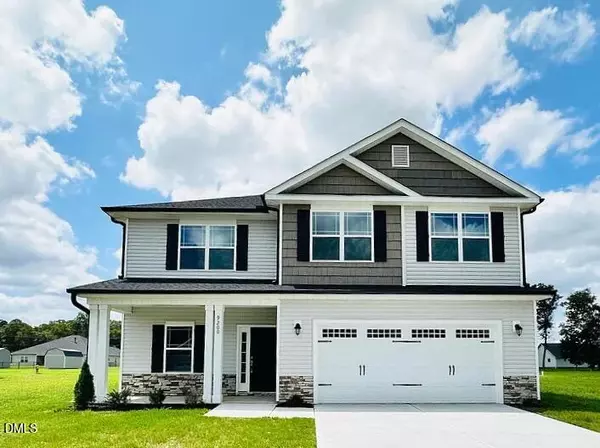
Active
$378,700
9200 Byron Court #Lot 202, Bailey, NC 27807
Listed by Adams Homes Realty- NC Inc4 Beds 3 Baths 2,307 SqFt
CONTACT


