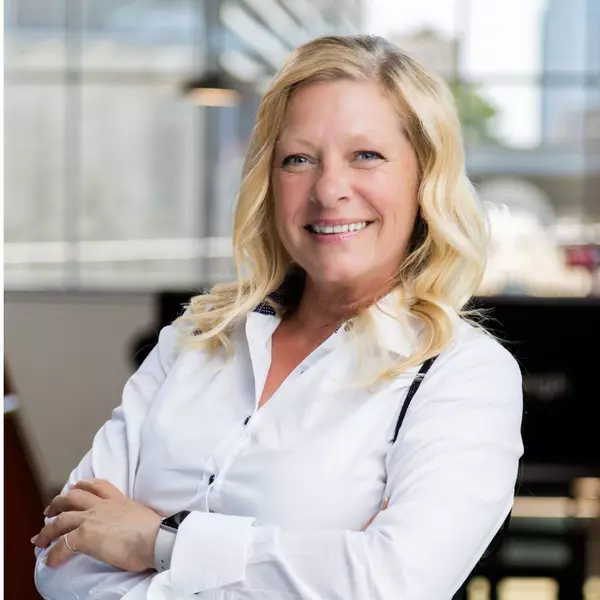Bought with Coldwell Banker HPW
$230,000
$229,900
For more information regarding the value of a property, please contact us for a free consultation.
2 Beds
2 Baths
1,215 SqFt
SOLD DATE : 02/03/2023
Key Details
Sold Price $230,000
Property Type Condo
Sub Type Condominium
Listing Status Sold
Purchase Type For Sale
Square Footage 1,215 sqft
Price per Sqft $189
Subdivision Sunpoint Condos
MLS Listing ID 2487111
Sold Date 02/03/23
Style Site Built
Bedrooms 2
Full Baths 2
HOA Y/N Yes
Abv Grd Liv Area 1,215
Year Built 1985
Annual Tax Amount $1,372
Property Sub-Type Condominium
Source Triangle MLS
Property Description
Condo living at its best. First floor end unit Condo. Open floor plan, built-in shelves in family room, laundry room and storage shed off patio. Walk to the community pool. Minutes from Cary, I-440, downtown Raleigh, NCSU. This condo is perfect for 1st time buyers or empty nesters.Excellent condition, this one won't last long!
Location
State NC
County Wake
Community Pool
Zoning R-10
Direction I 40 to exit 291 to Farm Gate, RT onto Sunpointe Drive
Rooms
Other Rooms • Primary Bedroom (Main)
• Bedroom 2 (Main)
• Dining Room (Main)
• Kitchen (Main)
• Other (Main)
• Other (Main)
Primary Bedroom Level Main
Interior
Interior Features Bathtub Only, Bookcases, Ceiling Fan(s), Entrance Foyer, Master Downstairs
Heating Electric, Heat Pump
Cooling Central Air, Heat Pump
Flooring Carpet, Laminate
Fireplaces Number 1
Fireplaces Type Living Room
Fireplace Yes
Appliance Dishwasher, Electric Range, Electric Water Heater, Microwave
Laundry Main Level
Exterior
Community Features Pool
View Y/N Yes
Porch Patio, Porch
Garage No
Private Pool No
Building
Faces I 40 to exit 291 to Farm Gate, RT onto Sunpointe Drive
Foundation Slab
Sewer Public Sewer
Water Public
Architectural Style Traditional
Structure Type Vinyl Siding
New Construction No
Schools
Elementary Schools Wake - Reedy Creek
Middle Schools Wake - Reedy Creek
High Schools Wake - Athens Dr
Others
HOA Fee Include Maintenance Grounds,Maintenance Structure,Sewer,Trash,Water
Senior Community No
Read Less Info
Want to know what your home might be worth? Contact us for a FREE valuation!

Our team is ready to help you sell your home for the highest possible price ASAP

GET MORE INFORMATION


